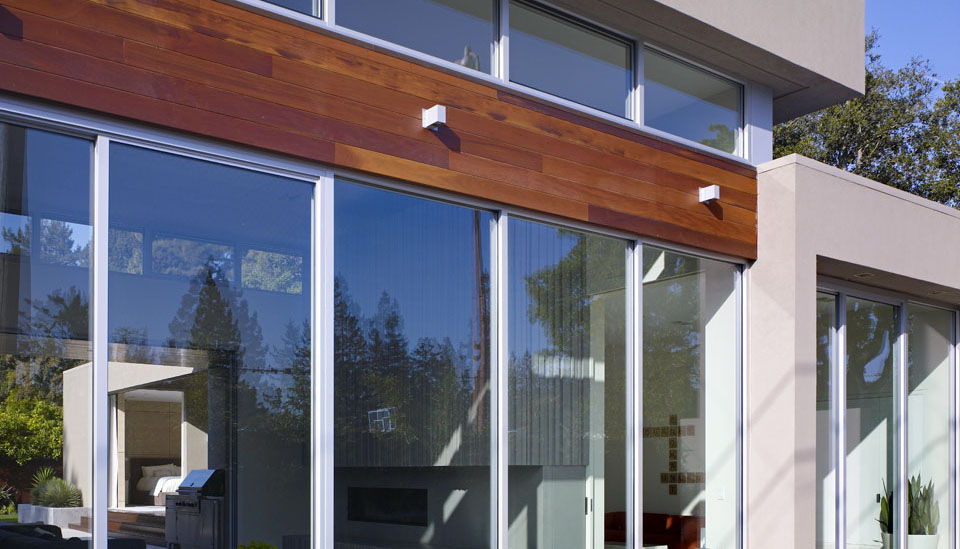Ground up project featuring an aluminum storefront style window system that connects the interior and exterior spaces. Modern design incorporates integral color concrete floors, Boffi cabinets, two fireplaces with custom stainless steel flue covers. Other notable features include an outdoor pool, solar domestic hot water system and custom Honduran mahogany siding and front door.
Type: Residential
Size: 5500 sqft
Architect: Dumican Mosey Architects
Photographer: Matthew Millman
Source: Matpelbuilders
Menlo Park Residence by Dumican Mosey Architects
About author: Admin
Cress arugula peanut tigernut wattle seed kombu parsnip. Lotus root mung bean arugula tigernut horseradish endive yarrow gourd. Radicchio cress avocado garlic quandong collard greens.
Đăng ký:
Đăng Nhận xét (Atom)






































0 nhận xét: